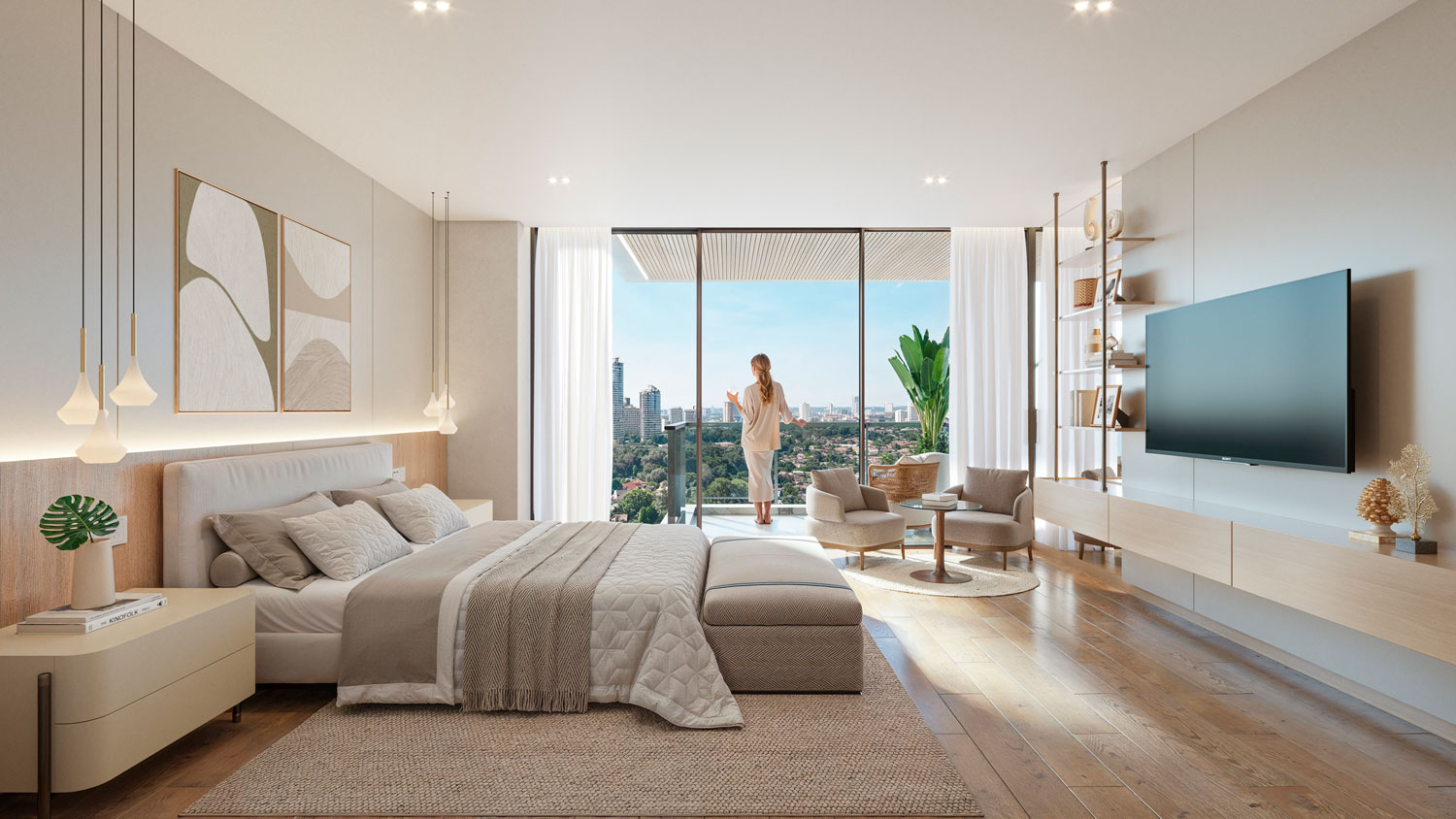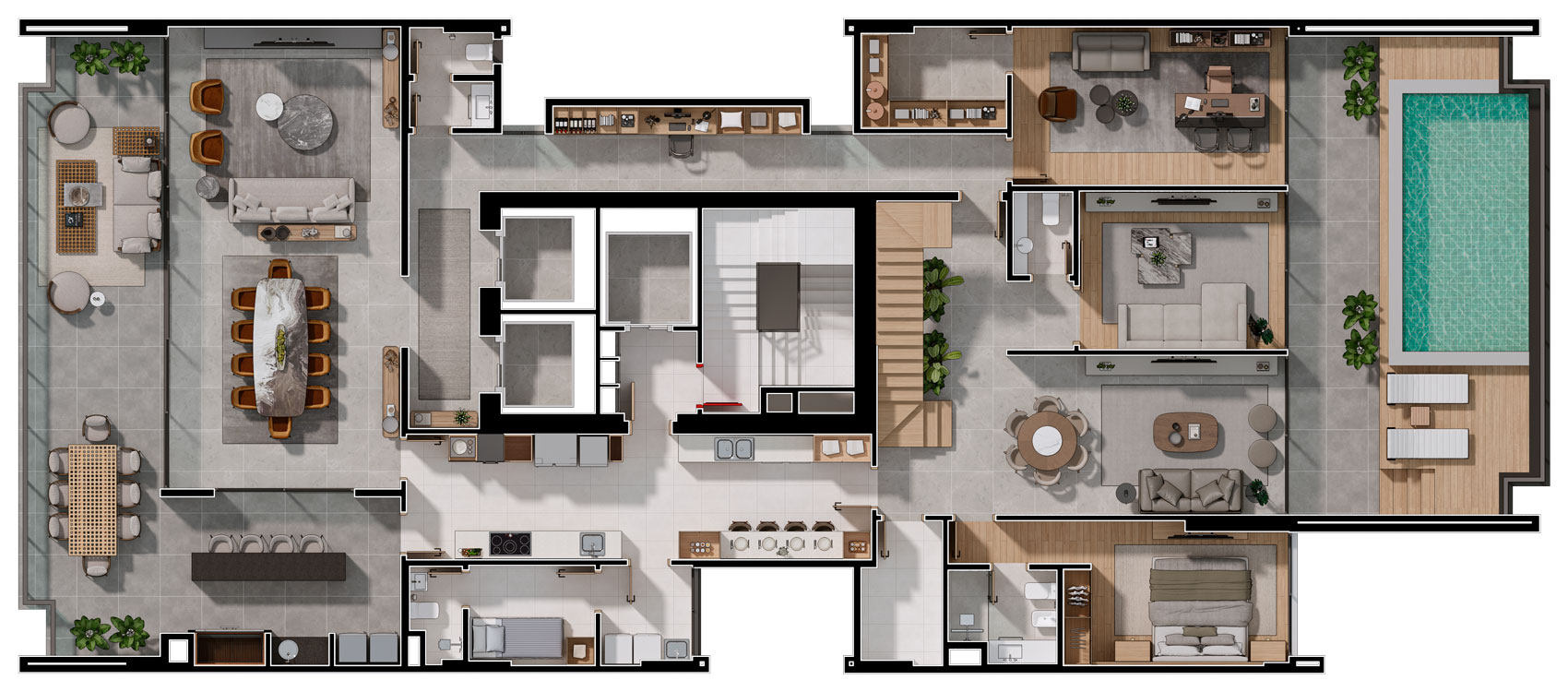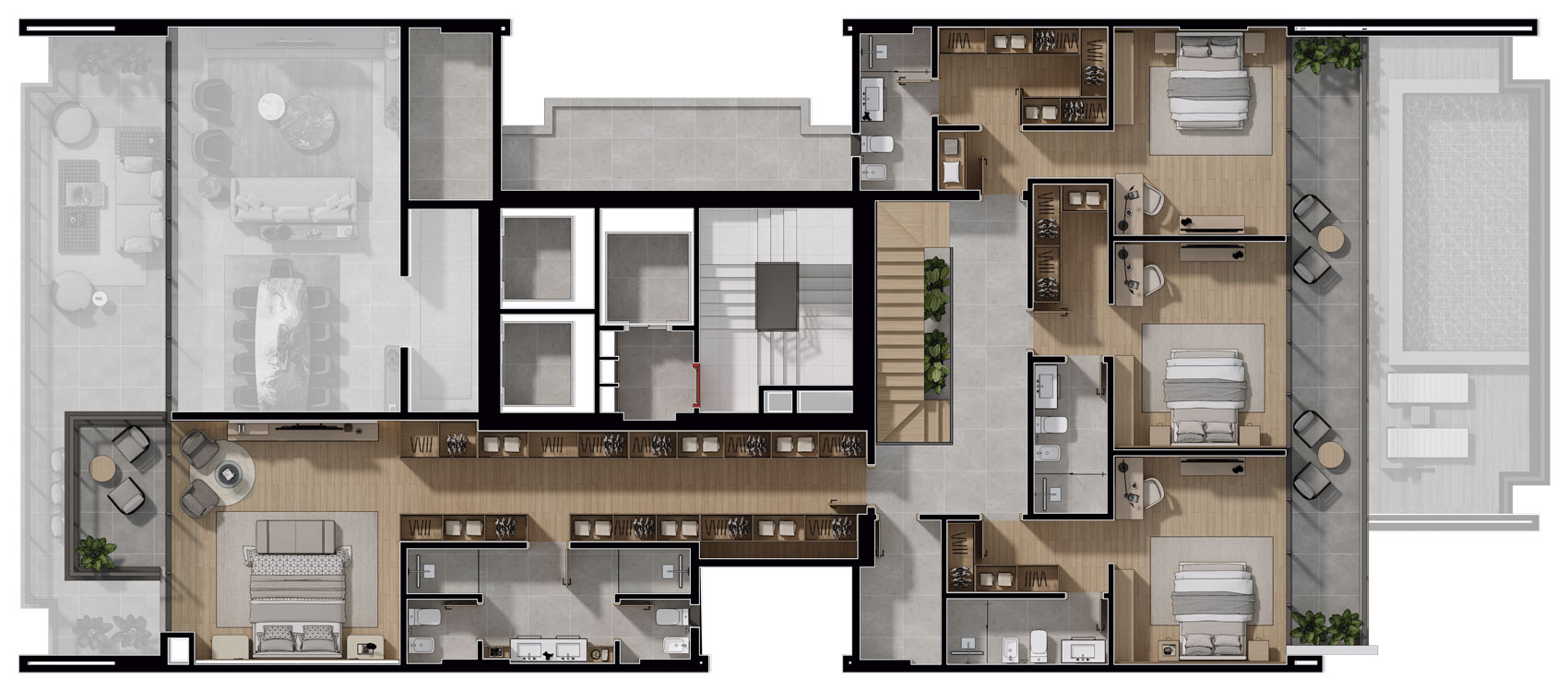PENTHOUSE
be accessed through the building’s two elevators, which work with an access code and also has an internal staircase that joins both floors.
The common areas, private office, and recreational and service areas are located on the unit’s bottom floor, as well as a guest room. The private areas and four other bedrooms are located on the top floor.
The living-dining room are placed horizontally and in a double height, thus ensuring that the area is well lit in its entirety. The private grilling area is located next to the dining room, and is fully equipped with an inox grill, tabletop and sink, as well as a visicooler sector and bar. Both the living-dining room as well as the grilling area are connected to the kitchen, for additional comfort and practicality when serving and hosting. Owners will have the option of integrating the living-dining room with the grilling area, in order to enjoy an even bigger living-dining room and can relocate the grill. Both the living-dining room and the grilling area expand onto 3 m long balconies, from end to end.
including a private elevator to the top floor. The kitchen has the great advantage of being connected to both the common and private areas, allowing for easy access and transit without having to go through other rooms. It also has an independent access to the service elevator and emergency stairs.
The service area can be found next to the kitchen, and it includes the laundry room, and service bedroom with a space for bunk bed, as well as a service bathroom.
BOTTOM FLOOR
- Covered dedicated area 293,27 m²
- Semi-covered dedicated area: 59,83 m²
- Uncovered dedicated area: 41,55 m²
- Bottom Floor Total Area: 394,65 m²





